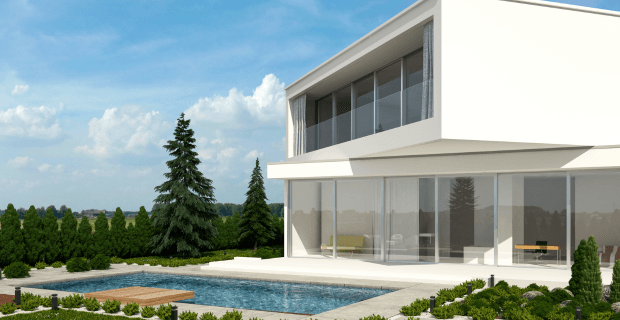3D Elevation Designer Tips: Giving Your Home the Third Dimension

The elevation of a home is more than its facade—it's a three-dimensional representation of style, functionality, and the homeowner's personality. With the advent of 3D elevation design software, architects, and designers now have a powerful tool to bring these elements to life, allowing them to visualize and refine even the smallest details of a home’s exterior before construction begins.
Embracing Architectural Features
One of the first steps in 3D elevation design is to decide on the architectural features that will define the home's exterior. This might include bay windows, rooflines, and entryways. Using 3D software, these features can be modeled in high detail, enabling designers to experiment with different styles and see how they interact with the home's overall proportions.
Material Selection and Textures
3D modeling allows for a realistic representation of materials and textures, giving homeowners and designers a clear preview of how the combinations will look upon completion. Whether it's brick, stone, stucco, or wood, these details are crucial in elevating the home's aesthetic and ensuring that the chosen materials complement each other and the surrounding environment.
Lighting as a Design Element
A home's lighting can dramatically affect its appearance and ambiance. In 3D elevation design, lighting can be simulated to showcase how the home will look at various times of the day or night. The placement of lights, their intensity, and color temperature can all be fine-tuned to highlight architectural features and create a welcoming atmosphere.
Landscaping and Environment
A home’s elevation should also account for landscaping and the natural environment. 3D design tools can incorporate trees, shrubs, and other greenery, as well as terrain features, to ensure that the home sits organically within its setting. This can also help identify any potential issues with scale or context before they become real-world challenges.
Consider the Viewer's Perspective
When designing in 3D, it's important to consider the home from various viewpoints. The elevation should be appealing not just from the street, but also from the sides and back. This comprehensive approach ensures a cohesive design that takes into account how the home will be experienced from all angles.
Utilizing these tips, 3D elevation design can transform a two-dimensional plan into a fully-realized vision, offering a glimpse into the future of the home. It's an invaluable step in the design process, ensuring that the finished product is not only practical but also possesses the depth and character that make a house truly feel like a home.