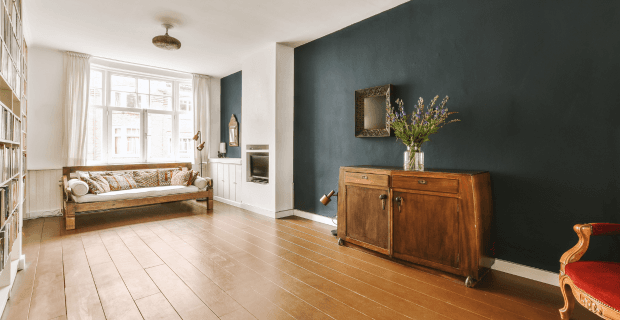Maximizing Space in Small Home Designs: 1000 Sq Ft House Plans Explored

In the realm of architecture and home design, the challenge of creating a spacious and functional living environment within a compact footprint is an art form. Many families and individuals are seeking ways to live more efficiently, and 1000-square-foot house plans offer an attractive solution. Optimizing such a space requires ingenious design strategies that balance the aesthetics and practicality, ensuring that each square inch serves a purpose. In this exploration, we'll provide insightful tips and tricks on how to maximize space while maintaining comfort and style in a modestly sized home.
The Concept of Open Floor Plans

One of the most effective strategies in creating an illusion of space is the adoption of open floor plans. Within a 1000 sq ft home, walls can make rooms feel cramped and inhibit the flow of natural light. By minimizing partitions, we can create an expansive ambiance that fosters social interaction and functional versatility. Open floor plans also offer the flexibility to rearrange furniture and fittings to suit changing needs, making them ideal for a dynamic living environment.
Smart Storage Solutions

Storage is the cornerstone of clutter-free living, even more so in a smaller footprint. Innovative storage solutions that make use of vertical space, built-in units, and multi-purpose furniture are essential. Consider wall-mounted shelves, under-stair drawers, and beds with built-in storage. Such features ensure that every item has a designated space, thereby reducing visual clutter and promoting orderliness.
The Power of Light and Mirrors

Light plays a crucial role in enhancing the sense of space. Plans that prioritize large windows, skylights, and strategically placed lighting fixtures can brighten up the home and make it feel larger. Additionally, the strategic use of mirrors can amplify light and create a sense of depth. Mirrored surfaces, when placed opposite windows or light sources, reflect the environment and visually double the space.
Choosing the Right Color Palette

The color palette of a home can significantly impact perception. Light hues and monochromatic color schemes tend to make rooms appear bigger. Using similar colors for walls, trims, and details creates a seamless visual flow, minimizing abrupt transitions between spaces. An accent wall with a splash of bold color or a unique texture can, however, add character and a focal point to the living space without compromising the open feel.
Multifunctional Spaces and Furniture

In a 1000 sq ft house plan, rooms should be designed to serve multiple purposes. A home office can double as a guest room, and dining areas can serve as workspaces. Selecting furniture that can adapt to different needs, such as foldable tables, sofa beds, and ottomans with hidden storage, can enhance the functionality of each area within the home.
Thoughtful Elevation Design with Elevation

The exterior of a home should not be overlooked, especially when considering 3D elevation design. Thoughtful elevation can include elements that not only enhance curb appeal but also contribute to the spacious feel of the interior. Features such as porches, balconies, and large windows not only enrich the architectural aesthetic but also extend the living space visually and physically.
Embracing Minimalism

A minimalist approach to home design can be beneficial for smaller living spaces. Choosing simple, streamlined furniture and décor reduces visual clutter, allowing the architecture and available space to take center stage. This does not mean living spaces should be spartan; rather, it is about selecting items that are both functional and beautiful, providing joy and utility in equal measure.
The Role of Customization

Custom house plans and professional input can make a substantial difference. An architect or designer can tailor a 1000 sq ft house plan to reflect personal preferences, lifestyle, and the unique characteristics of the building site. This bespoke approach ensures efficient use of space, with a layout that is perfectly aligned with the homeowner's vision.
In the end
Maximizing space in small home designs is a confluence of creativity, innovation, and strategic planning. A well-designed 1000-square-foot house plan can offer all the comfort and function of a larger home without unnecessary expense or wasted space. By incorporating these principles into house designs, homeowners can enjoy living in a space that feels open, welcoming, and perfectly suited to their needs. As we continue to embrace the philosophy of 'less is more,' the future of home design looks bright, efficient, and wonderfully space-savvy.