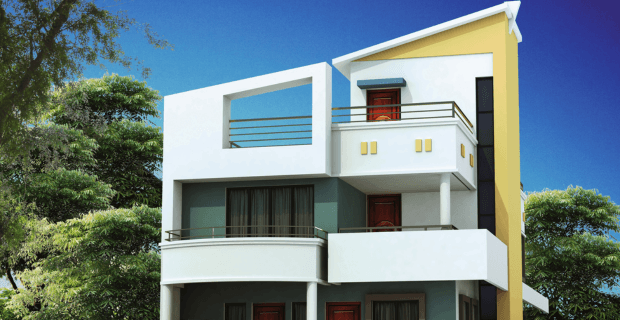The Essentials of Duplex House Design: A Guide to Double the Comfort

Designing a duplex house is an intriguing architectural challenge that involves creating two separate living spaces within a single structure. These homes are popular for their efficient use of land and the ability to accommodate multiple families or different generations under one roof while still providing privacy. In the creation of a duplex, the fusion of personal space with shared areas is paramount to achieving double the comfort and functionality.
Intuitive Floor Planning
The cornerstone of a well-designed duplex is a floor plan that maximizes the use of available space. Each unit should have a clear and separate entrance to ensure privacy. The interior layout must cleverly balance communal living areas with private bedrooms and bathrooms, ensuring that noise and activity in shared spaces don't impede the tranquility of the private quarters.
Zoning for Cohesiveness and Individuality
In duplex design, it's important to consider zoning. This refers to the way different areas are allocated and defined, whether within the same floor or across multiple levels. A duplex may feature mirrored layouts or have one larger unit and one more compact. The key is to provide each unit with its own sense of home, which can be enhanced by distinct design elements or personalized outdoor spaces.
Shared Amenities and Utilities
Central to the design of a duplex house is the efficient placement of shared amenities and utilities. This includes structural elements like plumbing and electrical systems or communal spaces like laundry rooms or yards. Proper planning in these areas can significantly reduce the costs of construction and maintenance while ensuring ease of use for both households.
Architectural Harmony
While the interior of each duplex unit can reflect the personal style of its inhabitants, the exterior should present a unified architectural statement. This does not mean both units must be identical, but their designs should be harmonious, complementing each other and contributing to the curb appeal of the property as a whole.
Sound Insulation for Quality of Life
Soundproofing is an essential aspect of duplex design, enhancing the living experience by minimizing noise transfer between the two units. Insulation within walls, floors, and ceilings, along with strategic placement of quieter rooms, can significantly improve the acoustic comfort within each living space.
Outdoor Spaces and Privacy
Each unit in a duplex should have access to private outdoor space, whether a backyard, balcony, or patio. This not only extends the living area but also provides a space for relaxation and entertainment without infringing on the other unit's privacy. Thoughtful landscaping and barrier designs can help delineate these spaces clearly.
Designing a duplex house is an intricate balance of shared functionality and individual privacy. Through careful planning and consideration of the unique dynamics of dual living, a duplex can be transformed into a comfortable and efficient abode that feels like two distinct homes, each with its own character and comfort.